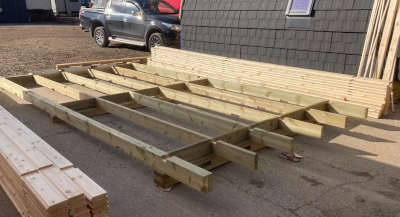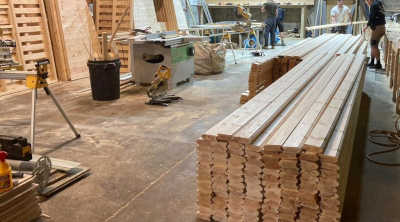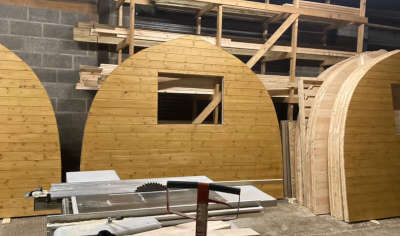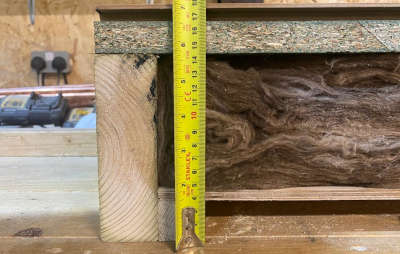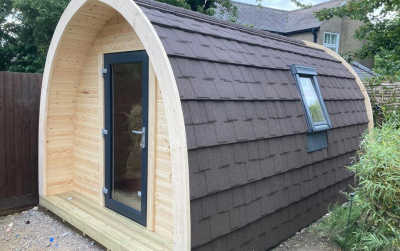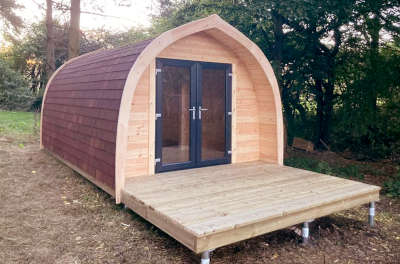Glamping Pod Manufactures
All of our glamping pods and modular buildings are manufactured to a high standard of craftsmanship in our workshop based in Rutland.
Our Manufacturing Process
We would like to share an overview of the processes to highlight the quality of our pods and to demonstrate what a solid product we supply.

